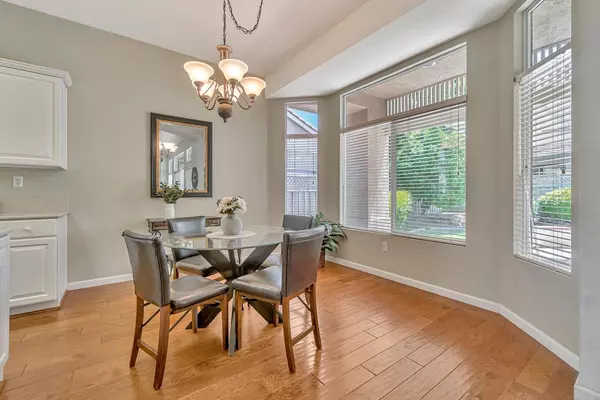$580,000
$575,000
0.9%For more information regarding the value of a property, please contact us for a free consultation.
2 Beds
2 Baths
1,547 SqFt
SOLD DATE : 07/01/2024
Key Details
Sold Price $580,000
Property Type Single Family Home
Sub Type Single Family Residence
Listing Status Sold
Purchase Type For Sale
Square Footage 1,547 sqft
Price per Sqft $374
Subdivision Sun City Roseville Village 06
MLS Listing ID 224054596
Sold Date 07/01/24
Bedrooms 2
Full Baths 2
HOA Fees $200/mo
HOA Y/N Yes
Originating Board MLS Metrolist
Year Built 1998
Lot Size 6,948 Sqft
Acres 0.1595
Property Description
Welcome home to Plum Canyon Lane. Come see this charming 2 bed 2 full bath + den, 1-story home in desirable Del Webb Sun City, a 55+ Active Adult community in Roseville. This Shasta Model offers a spacious living room connected to a great kitchen, with Corian countertops, island, and laminate hardwood flooring. Enjoy the elegance of cathedral ceilings in the kitchen, living room and primary bedroom and office/den. The kitchen offers a freestanding gas oven and range, dishwasher, microwave, and double sinks. The living room has a cozy gas log fireplace, plenty of natural light, yet privacy with custom blinds. As you enter the primary bedroom you will find a beautiful bay window, ceiling fan, all overlooking a tranquil backyard. The primary bath retreat offers dual sinks, large walk-in shower with built-in seat & grab bars for safety, tile flooring, and spacious walk-in closet. Outside stay cool with the shade trellis and patio, surrounded by the peaceful manicured backyard landscaping. It's time to experience all that Sun City Roseville has to offer with the community pool, recreation center, social activities and clubs, Timber Creek and Sierra Pines Golf Courses, Timber Creek Lodge, tennis, pickle ball, Timbers Restaurant & Lounge. Make this lovely home your own
Location
State CA
County Placer
Area 12747
Direction Del Webb Blvd to Plum Canyon Ln
Rooms
Master Bathroom Shower Stall(s), Double Sinks, Walk-In Closet, Window
Master Bedroom Closet, Ground Floor, Walk-In Closet
Living Room Cathedral/Vaulted, Great Room
Dining Room Space in Kitchen, Dining/Living Combo
Kitchen Island, Synthetic Counter
Interior
Heating Central, Fireplace Insert, Fireplace(s), Gas
Cooling Ceiling Fan(s), Central
Flooring Simulated Wood, Laminate, Tile
Fireplaces Number 1
Fireplaces Type Living Room, Gas Log
Window Features Dual Pane Full
Appliance Free Standing Gas Oven, Dishwasher, Microwave
Laundry Dryer Included, Washer Included, Inside Room
Exterior
Garage Attached, Restrictions, Garage Facing Front
Garage Spaces 2.0
Fence Back Yard, Wood, Masonry
Pool Membership Fee, Common Facility, Pool/Spa Combo
Utilities Available Public, Natural Gas Connected
Amenities Available Pool, Clubhouse, Putting Green(s), Racquetball Court, Recreation Facilities, Exercise Room, Spa/Hot Tub, Golf Course, Tennis Courts, Greenbelt, Trails
Roof Type Tile
Topography Level
Street Surface Asphalt
Porch Covered Patio
Private Pool Yes
Building
Lot Description Auto Sprinkler F&R, Curb(s)/Gutter(s)
Story 1
Foundation Slab
Sewer In & Connected
Water Public
Level or Stories One
Schools
Elementary Schools Roseville City
Middle Schools Roseville City
High Schools Roseville Joint
School District Placer
Others
HOA Fee Include Pool
Senior Community Yes
Restrictions Age Restrictions,Board Approval,Signs,Exterior Alterations,Parking
Tax ID 479-250-054-000
Special Listing Condition Other
Pets Description Yes
Read Less Info
Want to know what your home might be worth? Contact us for a FREE valuation!

Our team is ready to help you sell your home for the highest possible price ASAP

Bought with GUIDE Real Estate







